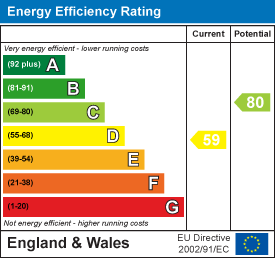Minnett Farmhouse, Peterstow, + cottage + barn + views
Guide Price - £1,650,000 Sold
Key features
Set in a truly peaceful location, at the end of a long sweeping driveway with no near neighbours, and benefitting from fantastic far reaching views. This property offers a unique opportunity to purchase a detached farmhouse, a detached cottage and a large barn, set in 3 acres.
- Truly peaceful location
- End of long sweeping drive
- Offering far reaching views
- Detached farmhouse, plus
- Well maintained and improved
- Detached 1 bed cottage, plus
- Ideally located for M50 access
- Large barn with planning
- Walking distance of public house
- Viewing is strongly recommended
Notes and Comments:
Situation and Description
Minnett Farmhouse offers an all too rare opportunity to purchase a well maintained period four-bedroom detached farmhouse, together with a separate, charming one-bedroom cottage, and an L shaped barn currently used for dry storage, with planning permission for residential conversion.
The property is set at the end of its own long sweeping driveway, which affords maximum privacy and protection, with uninterrupted far-reaching views and complete peace and quiet. This courtyard of buildings is set amid its own land, that extends to just under 3 acres. This comprises beautifully maintained gardens, containing various shrubs, mature trees, and includes, a garden gazebo and two paddocks, one of which is currently planted with fruit trees.
The driveway extends up to the property and through electric gates to a turning area wrapping around a shallow pond. To the left of the farmhouse is the one-bedroom cottage, providing an open plan sitting/dining/kitchen area with first floor bedroom and bathroom. A timbered open plan garage allows parking for two cars. To the right is the L shaped barn, ideal for a number of uses.
The main farmhouse lies ahead with the extended accommodation over three floors. On the ground floor an entrance porch leads to an entrance hall with a homely kitchen/breakfast room to one side and dining room to the other. The kitchen boasts the usual fitted appliances, including an Aga, with support hob and oven, and the dining room benefits from an open fire. From the kitchen access can be gained to a rear hallway and to the supporting utility room and cloakroom. The dining room provides access to a wonderful oak framed sun lounge with views over the garden; a special place to sit and relax or to simply read a book. From this room, and the dining room, access can be gained to an extremely comfortable sitting room with garden door. From the entrance hall, steps lead down to an excellent flagstone cellar, with external access, and a staircase also rises to the first floor and to the three double bedrooms, en suite and family bathroom on this level. A further staircase leads to a second floor bedroom suite with a shower room, which is currently open plan but could easily be divided to create two individual rooms.
The property is being sold purely due to retirement with the current owners having enjoyed this property for the last 24 years, during which time they have carried out extensive modernisation and improvements. Within walking distance is a public house, the M50 is a 10 minute drive and the facilities of Ross on Wye is a mere 10 minute drive.
Services
Mains electricity and water, private drainage oil fired central heating. Solar Array of PV Panels on Barn Roof with Feed-In Tariff. It is not our company policy to test services and domestic appliances, so we cannot verify that they are in working order. Any matters relating to rights of way should be checked with your solicitor or surveyor. Council tax band E = £2557.40 and A £1394.94.
EPC D 59/80 and D 59/107. Tenure freehold.
Please note: we are joint agents with Morris Bricknell, 01981 768320, 30 Gloucester Road, Ross on Wye, HR9 5LE Ref: Norman Bricknell.
Prospective purchasers: Upon submitting an offer, we will require by law, proof of ID for all buyers. A picture ID and a separate address ID together with proof of funding.
Directions ///passion.bother.delusions
From Hereford, proceed in a southerly direction on the A49. Continue on this road and, after passing through Harewood End, continue past a road sign indicating ‘Glewstone right and Sellack left’ and at the Red Lion public house on the left hand take the right hand turning to Glewstsone. Continue along this country lane and at the crossroads, turn right. Continue and take the first left hand turn and follow this lane to the property at the top.
Misrepresentation Act 1967
These particulars are believed to be correct but their accuracy is not guaranteed nor do they form part of any contract.



















































