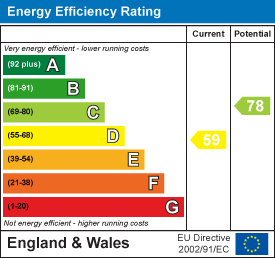Annecy, Luston, Herefordshire - in 6 acres
Guide Price - £895,000 Sold
Key features
Enjoying stunning and far-reaching views to Clee Hill, an extremely spacious and individual country residence, quietly and privately situated on the outskirts of the small village of Luston.
- Sizeable and individual country home
- Bedrooms on both the ground and first floor
- Wonderful first floor sitting area
- Master bedroom suite with dressing room
- Large open plan living/kitchen space
- Far reaching views to Clee Hill
- Gardens and paddock to 6 acres
- Private but not isolated
- All rooms are spacious throughout
- Garaging and ample parking
Notes and Comments:
Situation and Description
Annecy stands in a private plot with established gardens and a stunning outlook over its own land to the rear. Approached from a small country lane it is one of a number of individual properties that lie on the outskirts of the pretty village of Luston. There are local services at Luston and Yarpole with more extensive facilities at the historic market towns of Leominster and Ludlow, with both offering train stations. The cathedral city of Hereford lies some 18 miles to the south and provides additional facilities when required.
This interesting property has been much improved in recent years and now benefits from a well designed, spacious, and contemporary loft conversion (with no restricted head height) which has created additional light living space and bedroom space, making the living accommodation very versatile and adaptable. A central open plan living area, on the ground floor, incorporates a well fitted kitchen and dining area wrapping round to a comfortable sitting room. This area forms the main hub of the house and benefits from sliding doors on both floors, allowing light to flood, in whilst commanding superb views to Clee Hill in the distance. Other benefits include triple and double glazing, a combination of underfloor heating and more traditional radiators, oak flooring and plenty of storage space, something often missing in many properties.
On arrival a modern glass porch and oak front door opens into a welcoming galleried reception hall with glass atrium above. The main living area is very spacious and is L-shaped with a large sitting area at one end with oak flooring and underfloor heating throughout.
To give focus to the room there is a fireplace and wood burner at one end and two sets of glazed doors which overlook the gardens and land and give direct access to outside. A more formal dining space leads directly from a modern and well-designed kitchen with plenty of cupboard space, a central workstation and a good range of integrated units including a Rangemaster cooker, full length fridge and freezer and dishwasher.
A separate library room, or further sitting room, creates a quiet space to relax, as does a useful study. There are three double bedrooms on the ground floor, although one currently doubles as a hobby room, as well as a family bathroom and a good-sized utility and cloakroom.
From the main reception hall an open tread staircase leads up to a large galleried landing/ sitting room, with atrium and roof lights above, oak flooring, and full-sized glazed doors with stunning views and leads out to a balcony which runs almost the length of the property and gives access to a
roof terrace at one end. A master bedroom suite offers plenty of space and has both a bathroom and dressing room as well as a double bedroom which again enjoys wonderful views and sliding doors to the balcony. A guest suite with bedroom and bathroom makes up the remaining accommodation on the first floor. There is extensive under eaves storage if required.
Outside
Annecy is well situated and approached by its own gated driveway which provides plenty of parking and turning space and access to a useful single and double garage.
The gardens form a particular feature and are very well established, surrounding the property on all sides. There are lawned areas, well stocked borders and mature trees as well as a vegetable section with raised beds a greenhouse and fruit trees. More formal gardens lie to the rear with a wellstocked pool, summer house, Japanese garden and a variety of plants and shrubs. An external spiral staircase leads up to a roof terrace which makes the most of the views and overlooks the gardens and grounds. Finally at one end of the house, and also enjoying direct access from the library, is a Moroccan themed courtyard which is a secluded area and is a lovely space for evening drinks!
The outlook at the rear of Annecy is delightful with the gardens adjoining an excellent parcel of level land which offers potential for a variety of uses and enjoys separate access from the lane and includes a stable block with three loos boxes, ideal for equestrian use. In all the land and gardens extend to just over 6 acres.
Directions ///breed.masts.happen
From Leominster take the B4361 signposted to Luston and Orleton and continue through Luston village before turning left into Yarpole Lane. Continue for approximately half a mile and the entrance to Annecy will be found on the right-hand side.
Services and Considerations Mains water, mains electricity, solar panels, oil fired and electric heating and private drainage.
Council Tax: E = £2544.21. EPC: D 59/78. Tenure freehold
It is not our company policy to test services and domestic appliances, so we cannot verify that they are in working order. Any matters relating to rights of way should be checked with your solicitor or surveyor.
Prospective purchasers: Upon submitting an offer, we will require by law, proof of ID for all buyers. A picture ID and a separate address ID together with proof of funding
Misrepresentation Act 1967
These particulars are believed to be correct but their accuracy is not guaranteed nor do they form part of any contract.


































