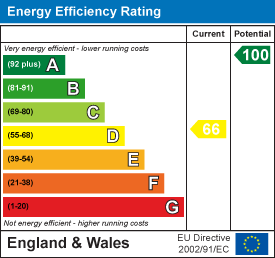Helenswood, Kingsthorne, Hereford - in 2 acres with incredible views
Offers Over - £725,000 Sold
Key features
With BREATH-TAKING and far-reaching views, a very comfortable and well-presented detached cottage, set in extensive gardens, with a separate barn and small paddock, offering huge potential for a variety of uses.
- Exceptional breath-taking views
- Privately situated
- Easy access for Hereford and Ross
- Immaculately presented
- Ample reception options
- Three double bedrooms
- Bathroom & separate shower room
- Double garage & parking
- Paddock and outbuilding
- Planning a possibility
Notes and Comments:
Situation and Description
Helenswood occupies a stunning hillside location and is approached by its own driveway and surrounded by gardens and grounds which enjoy breath taking views across Herefordshire to the Black Mountains and the Welsh borders. It forms part of the village of Kingsthorne, which together with its sister village of Much Birch, has a primary school, doctors’ surgery, nearby hotel, village hall and easy access via the A49 to the cathedral city of Hereford and the market towns of Monmouth, Abergavenny and Ross on Wye to the south. In addition, there is an hourly bus service to and from Hereford to Ross on Wye, passing through the village.
This lovely cottage has been greatly improved by the current owners and offers comfortable accommodation throughout. It benefits from full double glazing, oil fired central heating, solar panels, and spectacular views from many of the windows. The gardens surround the house and offer plenty of space and privacy. An adjacent paddock and barn has immense potential for a number of uses, and would be ideal for a pony, exercising dogs etc, or may even offer the chance of a building plot, or plots (subject to approval), without, in our view, impacting on the main cottage and gardens. Pre-Planning Advice has been sought and further details can be provided.
From the village road a tarmac drive leads down to the house and immediately the outstanding views become apparent.
A door leads into a good-sized porch and then a part glazed oak front door leads into a welcoming reception hall. A door gives access to a cosy snug, with fireplace and sliding doors to the study, which enjoys far reaching views, and has plenty of natural light, a flagged floor and glazed oak door leads to the garden or living room. This room offers excellent living space and forms the focal point of the cottage. Full of light, and designed to make the most of the views, it has a modern flagged floor, roof lights, a vaulted ceiling, exposed stone walling and a freestanding wood burner for those chillier evenings. The kitchen adjoins the garden room and has a range of fitted units and cupboards, incorporating an induction hob and double oven, plenty of working space and a door to a walk-in pantry/ utility space with windows on two sides and fitted units. An archway leads into a family room which has plenty of character with a fireplace and wood burner creating a focal point at one end. The ground floor accommodation is supported by a shower room with all the usual fittings.
From the hall a staircase leads up to a good-sized landing which provides access to the bedrooms and a useful large airing cupboard. The main bedroom has fitted wardrobes, a dual aspect and once again absolutely spectacular views. The remaining two bedrooms and family bathroom make up the rest of the accommodation and are all well maintained and presented.
Outside - Helenswood stands in large gardens that extend to approximately 1.5 acres and surround the property, affording it privacy and protection. To one side of the cottage there is an extensive parking and turning area which gives access to a large double garage 23ft3 x 25ft 4 maximum, with twin sets of double doors to the front, workshop space, inspection pit, three phase electricity and useful loft space above. Pathways lead around the cottage to a large sun terrace and to a useful greenhouse and garden store. Laid mainly to lawn, the gardens are enclosed by mixed hedging and interspersed with a variety of trees including cherry, willow various fruit trees, shrubs, rhododendron bushes, and herbaceous borders.
The Paddock and Barn Adjacent to the cottage and with its own access from the drive, a separate paddock extends to approximately 0.8 of an acre and offers huge potential, in our view, for any number of uses. At present a large barn provides covered storage and measures 42ft10 x 20ft and could be refurbished to provide additional garaging, stabling, or perhaps other uses.
All in all, Helenswood offers an all too rare opportunity to purchase a property in an outstanding location with plenty of potential for extension or development of some kind, if required.
Services and Considerations Mains electricity, mains water, private drainage, oil fired central heating. It is not our company policy to test services and domestic appliances, so we cannot verify that they are in working order. Any matters relating to rights of way should be checked with your solicitor or surveyor. Council tax band E = 2,533.06. EPC D. Tenure freehold.
Prospective purchasers: Upon submitting an offer, we will require by law, proof of ID for all buyers. A picture ID and a separate address ID together with proof of funding.
Directions ///protects.petulant.eclipses
From Hereford take the A49 south towards Ross on Wye and continue for 3 miles. Proceed up Callow Hill and then turn left at the top for Kingsthorne. Proceed to the village and after passing the bus stop on the right hand side carry on for about 200 metres and the drive to Helenswood will be found on the right-hand side.
Misrepresentation Act 1967
These particulars are believed to be correct but their accuracy is not guaranteed nor do they form part of any contract.


































