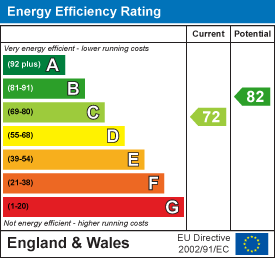Garden House, 7, Clarksons Lane, Hereford
Guide Price - £675,000 Sold
Key features
In a tucked away and sought after location, a beautifully presented and well-maintained detached house, only minutes from the city centre.
- Beautifully presented house
- With double garage and parking
- Small select development
- End of cul-de-sac location
- Four excellent bedrooms
- Master en suite & dressing area
- Kitchen/breakfast room with bi-folds
- Separate study and sitting room
- Utility room and cloakroom
- Excellent access for Hereford
Notes and Comments:
Situation and Description
Garden House is one of just five individual properties that form a small and very select development at the end of Clarksons Lane. Although tucked away, the house is well positioned to benefit from all the facilities and services the city has to offer, with many being within easy walking distance. These include Tesco Express, the Rose and Crown public house, the main city hospital, highly regarded schools and colleges, as well as a mainline train station.
Originally built by Crest Homes in 1999, Garden House is a well-designed and very comfortable family house which has been beautifully cared for by the existing owners who bought the house from new. The living space is well appointed throughout and includes all mains services as well as full double glazing and fitted carpets in many of the rooms. The gardens have been landscaped and the addition of bi-fold doors allow the kitchen /dining room to join seamlessly with the outside space. On the first floor the master bedroom is a lovely feature of the house and externally there is plenty of parking space and a useful double garage.
On arrival a canopy porch and front door lead into a welcoming reception hall with a useful cloakroom. Doors then lead into a very comfortable sitting room, which has a bay window at one end and a stone fireplace with coal effect gas fire. A pair of glazed oak doors open into the kitchen/dining room, which is an excellent space, full of light with bi-fold doors with integral blinds overlooking the gardens. An attractive travertine floor runs through to the kitchen area which is well appointed with a good range of fitted units with granite working surfaces over, and a Brittania 6 ring range style cooker. The kitchen is supported by a small but well-organized utility room, with a separate study at the front of the property that provides a quiet space away from the main hub of the house.
On the first floor there are four individual bedrooms, all with fitted wardrobes, as well as a family bathroom. The main bedroom is a lovely space with a vaulted ceiling and feature window to the front, as well as a dressing area and adjoining luxury en-suite bathroom with both bath and separate shower.
Outside
To the front and side of the house a drive provides ample parking space and leads to the attached double garage with automatic roller door, fitted cupboards and door to rear. The gardens are well established and enclosed by brick walling and close boarded fencing. A raised octagonal deck adjoins the house, and pathways lead around the garden passing various shrubs and plants. There are further seating areas as well as a pergola, water feature and useful garden shed.
Prospective purchasers: Upon submitting an offer, we will require by law, proof of ID for all buyers. A picture ID and a separate address ID together with proof of funding.
Directions W3W: ///twist.clues.casual
From the centre of Hereford take the A438 towards Ledbury, passing the fire station on the left-hand side. Continue along Ledbury Road, go under the railway bridge and proceed straight over at the roundabout. Take the next left hand turning into Clarksons Lane and enter the small development at the end. The property will be found on the right, at the end of the cul de sac.
Services and Considerations Mains water, electricity, gas and drainage are all connected. It is not our company policy to test services and domestic appliances, so we cannot verify that they are in working order. Any matters relating to rights of way should be checked with your solicitor or surveyor. Council tax band F = £3181.21 pa. EPC: C 72/82. Broadband = 200Mbps. Tenure freehold.
Misrepresentation Act 1967
These particulars are believed to be correct but their accuracy is not guaranteed nor do they form part of any contract.



























