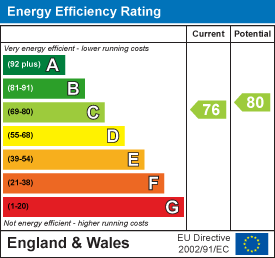The Furrows, Ewyas Harold, Herefordshire
Guide Price - £785,000 Sold
Key features
Forming part of this well serviced and thriving village, a very spacious and superbly appointed dormer bungalow offering extremely versatile accommodation all standing in a large level plot of half an acre.
- Stunning village property
- Four double bedrooms, four washrooms
- Excellent kitchen/breakfast/family room
- Separate sitting room
- Set in level gardens to half an acre
- Good village facilities
- Viewing highly recommended
- NO ONWARD CHAIN
Notes and Comments:
Situation and Description
The Furrows is well positioned on the edge of this sought after and thriving village which offers an excellent range of local facilities, including a village shop and post office, primary school, veterinary surgery, doctors’ surgery, two pubs, a community centre, fish and chip shop and more. Both the market towns of Abergavenny and Monmouth are also within easy reach, as is the cathedral city of Hereford.
The property itself is initially understated from the outside but hides a very spacious and beautifully appointed interior with a host of surprises including a huge and stunning kitchen/ living area, impressive sitting room, large master bedroom and guest suite,. Overall the property benefits from underfloor heating on the ground floor, bespoke oak joinery, luxury bathrooms, double glazing throughout and much more. The plot is a good size and faces due south at the rear allowing light to stream into parts of the property.
On arrival, a large covered porch leads to a welcoming and comfortable reception hall with plenty of useful cupboard space and attractive fielded panel doors. At one end double doors open into a very comfortable and spacious sitting room, ideal for relaxing with a bay window overlooking the rear gardens and a fireplace with fitted wood burner. Additional double doors lead through to a superb kitchen and living space creating a fantastic area for a family to gather as well as perfect for entertaining. Beautifully appointed throughout the kitchen includes an extensive range of fitted cupboards and drawers with granite working surfaces, travertine flooring, twin bowl sink, huge semi-circular workstation with breakfast bar, three oven Total Control electric AGA, built in appliances, bespoke free-standing dresser and much more. An open plan living area leads through to a timber framed dining space with a high vaulted ceiling, and bi-fold doors which lead directly onto a large sun terrace. Access can then be gained to a useful utility room with a separate cloakroom and stable door to outside.
Also on the ground floor are two large double bedrooms including a private guest suite with en suite shower room and fitted wardrobes. A separate luxury bathroom is beautifully appointed with freestanding bath, engineered oak floor and modern washstand with inset sink and granite top.
From the main reception hall an attractive staircase leads up to the first-floor landing and the master bedroom suite which again offers plenty of space. There are dormer windows to the front and rear, two sets of built in wardrobes, a dressing area and a beautiful and spacious fully tiled wet room with twin sinks, heated towel rail and electric underfloor heating. Across the landing a study and separate shower room adjoin another large bedroom with a vaulted ceiling, again making it ideal for guests or as a separate space for teenagers.
Outside
The Furrows is well positioned within the village and is approached from the main village road by its own private gated driveway which leads down to the house and provides extensive parking space. Access can then be gained to a useful garage with up and over door and pathways provide access around the property.
The gardens at the front are laid to lawn with mature hedging and a variety of trees and shrubs. At the rear the gardens are well enclosed by mature hedging and fencing which provide a good degree of privacy. A large sun terrace adjoins the house at the rear and makes the most of the southerly aspect. The main gardens are again laid to lawn with a variety of shrubs and plants and two small raised beds.
Services and Considerations
Mains electricity, mains water, mains drainage and LPG calor central heating. Council Tax Band: F EPC Rating C 76/80. Mobile Phone Coverage (to be confirmed by client) Broadband (to be confirmed by client).
It is not our company policy to test services and domestic appliances, so we cannot verify that they are in working order. These and any matters relating to Rights of Way should be checked with your Solicitor or Surveyor.
Prospective purchasers: Upon submitting an offer, we will require by law, proof of ID for all buyers. A picture ID and a separate address ID together with proof of funding.
Floorplans are for guidance purposes only and should not be taken as accurate. Measurements above include the covered porch.
Directions
///acrobats.bookcases.gangway
From Hereford take the A465 towards Abergavenny and proceed for approximately 12 miles. At Pontrilas turn right into Ewyas Harold and ‘The Furrows’ will be found on the left-hand side, after a short distance.
Ewyas Harold to
Hereford 12.6 miles
Abergavenny 12.7 miles
Monmouth 16.3 miles
Ross on Wye for motorway connections 19.1 miles
Misrepresentation Act 1967
These particulars are believed to be correct but their accuracy is not guaranteed nor do they form part of any contract.



























