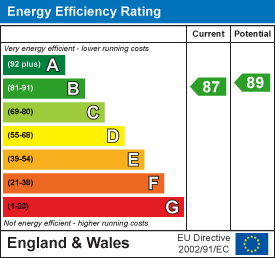Silver Birch, Eardisley, a unique and stylish village house
Guide Price - £950,000 Sold
Key features
A unique and stylish village house, full of contemporary design features with very comfortable and beautifully appointed living space which is full of natural light, all standing within a generous plot in this thriving west Herefordshire village.
- Stylish contemporary living
- Underfloor heating throughout
- Excellent use of light and space
- Stunning kitchen/breakfast/family space
- Four/Five double bedrooms
- Three en suite shower rooms
- Landscaped gardens
- Large garage and good workshop
- Remote controlled blinds to many rooms
- CLICK READ MORE & SCROLL DOWN TO CLICK ON OUR BROCHURE
Notes and Comments:
Situation and description
This very stylish house forms part of the very popular village of Eardisley, which offers a good range of services including a village store, village hall, hairdressers, historic church, two public houses and a good primary school. The ever-popular Hay on Wye, with its world-famous literary festival, is also within easy reach (8 miles). Hereford provides more extensive facilities, with a good choice of shops and restaurants, as well as leisure facilities and road and rail links to other parts of the country.
Silver Birch is a contemporary architect designed family house with an individual style that has made it a landmark property, not just in the village, but also in a wider area. With triple gables and a use of modern materials it has large picture windows flooding the house with light, versatile living spaces, stylish polished concrete floors, underfloor heating, an MVHR heat recovery system and much more. Outside there is plenty of space, thoughtfully blending traditional and modern garden areas together with ample parking, a large sun terrace along with garaging and workshop space.
Initially approached from the village lane by an automatic gate, a drive sweeps up to the property and to the front terrace. A large front door leads into the reception hall with high vaulted ceiling and picture windows to the front. The main living area is impressive and ideal for modern living with an open plan and beautifully fitted Nolte kitchen having Siemans built in appliances and features including Quooker boiler and filtered tap, Corian worktops, a steam oven, wine fridge and extensive cupboard space. There are separate open plan seating areas with bifold doors, overlooking and opening onto the rear gardens, combining outdoor and indoor space seamlessly. At one end sliding recessed doors lead into the sitting room which has an oak herringbone floor, a brick fireplace and again bifold doors to outside. There is a good study or snug which provides separate space away from the main hub of the house and a large studio or family room, with bifold doors, to a front sun terrace. The ground floor accommodation is supported by a functional utility space, boiler room and cloakroom.
An oak staircase, with glass panels, gives access to the first floor where there are four good bedrooms, three having en suite shower rooms, including the master bedroom which also has a large walk-in wardrobe. A luxury bathroom with all the usual fittings provides further facilities, and a playroom or fifth bedroom offers additional overspill space when required.
Outside
Silver Birch stands in large gardens, which are a mixture of traditional and modern design with sun terraces and pathways around the house and large lawned areas to the rear. There are various trees and shrubs as well as lavender beds and herbaceous borders. The driveway provides extensive parking space and leads to a large double garage or workshop with doors to front (19’6 x 14’2). Exterior lighting illuminates the house when needed at night and there are external power and waterpoints.
Services and considerations Mains electricity, mains drainage, mains water and oil-fired central heating. It is not our company policy to test services and domestic appliances, so we cannot verify that they are in working order. The buyers are advised to obtain verification from their Solicitor or Surveyor. Rights of Way: All prospective purchasers are advised to clarify matters relating to rights of way with their Solicitor.
Tenure freehold.
EPC Rating: B = 87/89
Council Tax Band: G £3,419 pa
Prospective purchasers: Upon submitting an offer, we will require by law, proof of ID for all buyers. A picture ID and a separate address ID together with proof of funding.
Directions
From Hereford take the A438 towards Brecon and continue for about 12 miles. At Willersley, continue straight on (4111) towards Kington and Eardisley. Continue through the village of Eardisley and turn left immediately after the Tram Inn towards Woodseaves. The entrance to Silver Birch will then be found on the right-hand side after a short distance.
Misrepresentation Act 1967
These particulars are believed to be correct but their accuracy is not guaranteed nor do they form part of any contract.




































