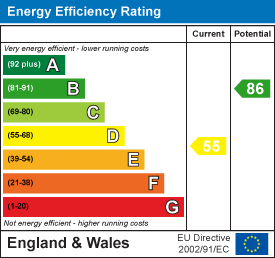Sloe Cottage, Brockhampton, Hereford - far reaching views
Guide Price - £749,500 Sold
Key features
In an elevated position, a very versatile and spacious detached cottage in one of Herefordshire’s most sought-after locations. The gardens extend to just under 1 acre and benefit from far reaching views and includes a double garage.
- With far reaching elevated views
- Very versatile & spacious detached cottage
- 1 acre gardens & double garage
- Well-appointed kitchen/breakfast room
- Three good reception rooms
- Plus utility room and snug
- Four first floor bedrooms
- En suite and family bathroom
- Sought after location
- CLICK READ MORE & SCROLL DOWN TO CLICK ON OUR BROCHURE
Notes and Comments:
Situation and description
This very comfortable and spacious country cottage lies in southeast Herefordshire in the heart of open countryside and forms part of one of the county’s most desirable villages. It enjoys far reaching views towards Marcle Ridge and offers easy access via the nearby B4224 to both the Cathedral city of Hereford (9 miles) and the market town of Ross on Wye and the M50 (8 miles). The larger village of Fownhope (2.5 miles) offers an excellent range of local facilities with a village store, doctors’ surgery, private leisure club, restaurant and public house, butchers and more. There are then some outstanding walks right on the doorstep along the beautiful wye valley which is designated as an area of outstanding natural beauty.
Sloe Cottage itself is a well-proportioned and spacious country cottage that lies along a small track. Well-appointed throughout the accommodation is very versatile with four bedrooms, a home office, fitted carpets, double glazing, oil-fired central heating, solar panels and some spectacular views from many of the rooms. From a practical point of view, there is a good-sized garage, and the gardens are well stocked and established, whilst a former orchard offers plenty of space for a variety of uses and has separate access. Total area 1 acre.
On arrival an enclosed porch and front door lead into a spacious reception hall and then a good-sized sitting room which has a dual aspect and fireplace with fitted wood burner which we understand has a back boiler. A separate dining room is an excellent size, and ideal for entertaining, and includes a fireplace with wood burner, fitted bookshelves and cupboards and far-reaching views. A separate home office or study has a triple aspect and direct access to outside and creates a quiet space away from the main hub of the cottage. A well-appointed kitchen/ breakfast room then offers plenty of practical space and has granite working surfaces a Rangemaster 110 cooker, built in dishwasher and other appliances with plenty of light from a dual aspect which again has the backdrop of some wonderful views. The ground floor space is then supported by a utility and combined cloakroom, with space for a washing machine and tumble dryer. Steps also lead down to a side entrance hall with direct access to outside and low height access to a useful cellar storage area.
From the main reception hall, a staircase leads up to a snug with triple aspect making the most of the views and creates a small but delightful space to sit and relax. The main staircase then continues to a first-floor landing with built in airing cupboard and doors to the bedrooms. The master suite is a good size and has a dual aspect with far reaching views, a walk-in wardrobe and en suite bathroom.
There are then two further double bedrooms full of light and space and a boxroom, or small bedroom with fitted wardrobe, all supported by a family bathroom.
Outside
The property is approached by a right of way over a green lane and then by its own parking area which leads to a good sized detached double garage 24’4 x 21’ 4 overall, with automatic up and over door to front, personnel doors to the front and side, Belfast sink and internal store 10’ x 8’ with ladder to a first-floor loft. There is then further cellar storage under the cottage which is accessed from outside and measures 9’x 7’5.
The gardens and grounds set in just under 1 acre at Sloe Cottage are a delight to explore and very well established. Various pathways lead around the cottage, passing sun terraces and well stocked borders, ornamental ponds often with the backdrop of stunning views. Steps lead up to a more formal lawned area, passing an array of specimen trees and shrubs. A former orchard then offers a variety of uses and would be ideal for exercising pets, keeping chickens, or much more and has separate access from one end via another track.
Services and considerations
Mains electricity, mains water, private drainage, calor gas to cooker, oil fired central heating. It is not our company policy to test services and domestic appliances, so we cannot verify that they are in working order. The buyers are advised to obtain verification from their Solicitor or Surveyor. Rights of Way. All prospective purchasers are advised to clarify matters relating to rights of way with their Solicitor.
Council Tax Band: E £2,662.35
EPC Band: Energy Rating D – 10.06.2026
Prospective purchasers: Upon submitting an offer, we will require by law, proof of ID for all buyers. A picture ID and a separate address ID together with proof of funding.
Directions ///seatbelt.fatherly.lifted
From Hereford take the B4224 towards Hampton Bishop and continue for several miles passing through the village of Fownhope and continue over the hill before turning right for Brockhampton and the cricket ground. Proceed up the hill and after a further ¼ of a mile turn right onto a track. Follow this to the end where Sloe Cottage will be found on the left-hand side.
Misrepresentation Act 1967
These particulars are believed to be correct but their accuracy is not guaranteed nor do they form part of any contract.







































