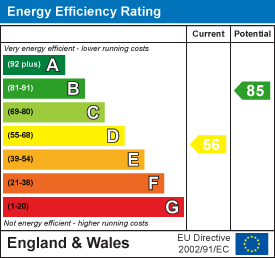1 & 1a, Lower Bartestree Barns, Bartestree, Hereford - with annex
Guide Price - £825,000 Sold
Key features
A very adaptable, and beautifully presented barn conversion, offering spacious and individual accommodation throughout, with an attached two-bedroom annex offering income potential or extended family space.
- Beautiful barn with annex
- Six bedrooms overall
- Well presented and maintained
- Level gardens to 0.78 acre
- Popular easterly village
- Viewings highly recommended
Notes and Comments:
Situation and Description
Located on the fringe of the very popular east Herefordshire villages of Bartestree and Lugwardine. This attractive property is nearby to an excellent range of local services with a village stores, community centre, public houses, a junior school and the highly regarded St Mary’s Secondary School. More extensive facilities are available at Hereford with a choice of shops, restaurants, leisure facilities and a main line train station.
The barn itself is one of a cluster of new and old properties that offer easy access to the A438, whilst country lanes offer access to open countryside. Beautifully presented throughout, the accommodation is full of character and charm and offers very versatile living space as well as bedrooms on both the ground and first floor. An attached, but independent, two-bedroom annex is an additional bonus and offers a variety of options including an income stream if desired.
From a small lane a driveway passes the annex and sweeps around to the main barn. A front door leads into a large and welcoming reception hall with panelled walls, decorative fireplace, fitted cupboards and steps down to the main living room. Here there is plenty of space to both relax and dine whilst surrounded by plenty of character with exposed timbering, a vaulted ceiling, a spiral staircase to a mezzanine above and a fireplace at one end with a fitted wood burner. Doors provide access to outside and a lovely sun terrace.
A well-planned kitchen adjoins the living space and includes a range of fitted units with granite worktops, a central workstation, a deep fill sink and a range of appliances including a Rangemaster five ring gas cooker. A hidden door opens to reveal a separate and very useful cloakroom and utility space.
From the main reception hall an inner hallway leads to two excellent ground floor double bedrooms, each with their own character and charm, both supported by a very comfortable shower room with all the usual fittings. A staircase leads to the first-floor landing which has a vaulted ceiling and exposed timbers and provides access to a lovely master bedroom which provides plenty of space and again has a vaulted ceiling, plenty of character and a dual aspect. There is a guest bedroom and a family bathroom, with all the usual fittings, including a roll top bath and washstand with circular sink.
The Annex
Attached to the main barn is an independent two-bedroom annex which has its own garden and parking and offers huge potential for extended family or as a means of providing a useful rental income. Cleverley designed, it again is full of character and has a living room, kitchen and bathroom on the ground floor with a spiral staircase connecting to two first floor bedrooms and a storage area. If desired the annex could also be incorporated into the main accommodation (subject to approval) which would then provide the main barn with six bedrooms overall.
Outside
A driveway leads past the annex which has its own parking space and gardens which are enclosed by stone walling and fencing. The drive continues to an extensive parking and turning area where the house and gardens face due south and have distant views over farmland. Raised sun terraces make the most of the aspect and overlook the gardens which are laid mainly to lawn with mature trees, herbaceous borders and a useful garden store with power, lighting and water outside.
Services and Considerations Mains water, electricity, gas and private drainage. It is not our company policy to test services and domestic appliances, so we cannot verify that they are in working order. Any matters relating to rights of way should be checked with your solicitor or surveyor. Council tax band F = £3027.06 & £1397.11. EPC: D 56/85 & C 72/109. Tenure freehold. Broadband speeds 35.51 dowload and 7.92 upload.
Prospective purchasers: Upon submitting an offer, we will require by law, proof of ID for all buyers. A picture ID and a separate address ID together with proof of funding.
Directions ///limiting.micro.landscape
From Hereford proceed east on the A438 towards Ledbury. Continue on this road and pass through the village of Lugwardine and then into Bartestree. Go past the village stores and at the crossroads turn right to Longworth, before turning left into a small lane after a few hundred yards. Go past Lower Bartestree Farm and then take the third driveway on the right-hand side.
Misrepresentation Act 1967
These particulars are believed to be correct but their accuracy is not guaranteed nor do they form part of any contract.






































