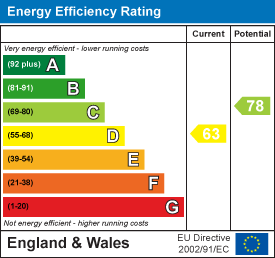Brydgeley, 13, Lichfield Avenue, Hereford
Guide Price - £459,950 Sold
Key features
In one of Hereford’s most sought-after locations, a deceptively spacious and well-presented detached house, set in larger than average gardens with a private driveway and garage.
- In a much sought after location
- Exceptional 3 bedroom detached
- Well presented throughout
- Detached garage 6.2m x 2.8 m and parking
- Sitting room, dining room, conservatory
- Kitchen/breakfast room
- Utility room and cloakroom
- 40m rear garden
- Ideally located for educational facilities
- CLICK READ MORE & SCROLL DOWN TO CLICK ON OUR BROCHURE
Notes and Comments:
Ground Floor: Entrance porch | entrance hall | sitting room | dining room | kitchen/breakfast room | utility room | WC | conservatory. Potential for extension, subject to planning
First Floor: Three comfortable bedrooms | family bathroom.
Outside: Enclosed level gardens to the front and rear, driveway for 3 to 4 cars,
longer than average garage (6.2m x 2.8m), resident street parking and 40m rear garden!
Brydgeley lies in one of the city’s most desirable and well established residential areas on the eastern side of the city and within easy reach of local amenities. The city centre is within 1 mile and offers and extensive range of facilities with shops, restaurants, a multiplex cinema, other leisure pursuits and educational facilities including the highly regarded sixth form college.
The house itself has been greatly improved by the current owners and offers spacious and comfortable family accommodation whilst retaining period features including parquet flooring, picture rails and much more. With a light and spacious sitting room, separate dining room and conservatory there is plenty of family space and the kitchen/breakfast room includes plenty of fitted units and a range style cooker with cooker hood above
On the first floor there are three light and spacious bedrooms and a family bathroom
Outside:
The property is approached by its own drive which allows parking for several vehicles and leads to a useful longer than average detached garage. The gardens are a real surprise extending almost 40 meters and are well-enclosed and surprisingly private. In our view the house also offers huge potential for further extension if required.
Services and Considerations
All mains services are connected. Worcester Combi-boiler. Mostly double glazed throughout.
It is not our company policy to test services and domestic appliances, so we cannot verify that they are in working order.
Any matters relating to rights of way should be checked with your solicitor or surveyor.
Council tax band D = £2202.37 pa.
EPC: D = 63/78.
Broadband = Mbps tbc.
Tenure freehold.
It should be noted that one of the vendors is an employee of Brookes Bliss.
Directions W3W: ///leaps.rods.tested
Misrepresentation Act 1967
These particulars are believed to be correct but their accuracy is not guaranteed nor do they form part of any contract.































