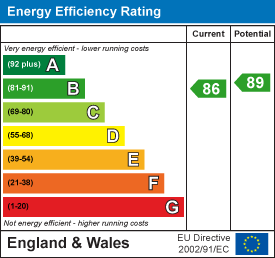6, Clarksons Lane, Hereford
Guide Price - £645,000 Sold
Key features
Tucked away in a well-established residential area in the heart of Hereford, a spacious and comfortable modern detached house, with well enclosed and landscaped gardens.
- Five bedrooms
- Stunning and contemporary kitchen/living space
- Sitting room and separate study
- Large master suite with en suite dressing room and bathroom
- Convenient location for city life
Notes and Comments:
Situation and Description
The property forms part of a small and very select development of just five houses at the end of Clarksons Lane. Although tucked away and in a “gem” of location, the house is very well positioned to benefit from all the facilities and services a cathedral city has to offer. Many are within a short walk; including Tesco Express, a variety of shops, the Rose and Crown public house, the city hospital, a number of schools and colleges, and a mainline train station.
Originally built by Crest Homes in 1999, the house is a well-designed and offers very comfortable living space which has been updated and improved to now include a stunning 42’ kitchen family room at the rear. The house is well appointed throughout and includes all mains services as well as full double glazing and fitted carpets. The gardens have been landscaped and the addition of bi-fold doors allows the kitchen /living space to join seamlessly with the garden area. The master bedroom has an en suite dressing room, shower room and underfloor electric heating and there is also a guest suite, with en suite.
On arrival, a front door leads into a reception hall with a cloakroom off and door to the separate sitting room. Well proportioned, it includes a fireplace with wood burner and a bay window to the front. There is a separate study which provides a quiet space to work. At the rear of the house the current owners have created a stunning open plan kitchen and living space which runs the entire width of the property. Beautifully appointed, the kitchen space offers granite working surfaces with cupboard space below, a central workstation with 4 ring hob and breakfast bar to one side, further integrated appliances including twin Zanussi ovens, built in dishwasher, built in fridge/freezer, separate fridge, deep fill sink, tiled floor, wine rack, pan drawers, and wall cupboards. The whole space enjoys plenty of natural light, with bi-fold glazed doors and windows giving access to the gardens and sun terrace. At the living end of the kitchen/breakfast room is a stylish free standing wood burner which provides a focus for colder days. An integral door leads through to a double garage which doubles as a utility space with cups and sink on one wall, space for a washing machine, a fitted fridge, and a wall mounted gas fired boiler and twin up and over doors to the front.
From the reception hall a staircase leads up to a half landing, which splits and then leads to the bedroom space. The master suite includes a large double bedroom, with an archway to a dressing room, offering extensive wardrobe space, and access to a well-fitted bathroom with both deep fill bath and separate shower. The remaining bedrooms are accessed from a separate landing and include a guest suite with fitted wardrobes and en suite shower room. There are three further bedrooms and a family bathroom. All three showers are remote controlled MIRA power showers.
Outside
To the front, the property there is parking for several cars with a small area of garden to one side. The main gardens are a lovely feature and lie at the rear of the house and can be approached from the kitchen, or via a side access. They are enclosed by close boarded fencing and mature brick walling and have been landscaped to include a large wraparound sun terrace, ideal for relaxing and enjoying barbecues. Lawn and pathways lead to well stocked borders with a variety of plants and shrubs and specimen trees as well as a useful garden store, external power points and lighting.
Services and Considerations
Mains water, gas, electricity and drainage are connected. Solar panel: 4kW with up to 13 years remaining on a “feed in tariff” to be included; benefits electric and surplus electricity heating, hot water etc. Further details on request.
Tenure freehold
Council Tax Band: G
EPC B 86/89
Mobile Phone Coverage 4G
Broadband TO BE CONFIRMED
It is not our company policy to test services and domestic appliances, so we cannot verify that they are in working order. These and any matters relating to Rights of Way should be checked with your Solicitor or Surveyor.
Prospective purchasers: Upon submitting an offer, we will require by law, proof of ID for all buyers. A picture ID and a separate address ID together with proof of funding.
Directions
///gather.laptop.rinse
From Hereford city centre take the A438 signposted to Ledbury and continue for about ¾ of a mile passing the Tesco garage on the right-hand side. Continue straight over at the roundabout and after a short distance turn left into Clarksons Lane. Proceed to the end of the road and bear left through the gates and up the private drive that leads into the development, and the property will be found second from the right.
Misrepresentation Act 1967
These particulars are believed to be correct but their accuracy is not guaranteed nor do they form part of any contract.


























