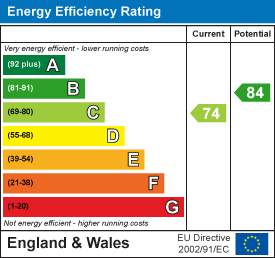11, Woodfen Crescent, Leominster
Guide Price - £325,000 Sold
Key features
Tucked away on the edge of this popular market town, a well-proportioned family house in an established cul-de-sac, with large double length garage, double glazing and gas fired central heating.
- Four bedrooms
- Large sitting room
- Separate dining room and kitchen
- Ensuite and family bathroom
Notes and Comments:
Situation and Description
This excellent family house forms part of a well-established residential area approximately half a mile from the town centre. Tucked away on the edge of a larger estate, this attractive cul-de-sac is quietly situated and offers easy access to the town centre by car, or on foot. Leominster itself is a thriving market town with a mainline train station, a good choice of shops, a variety of pubs and restaurants, along with supermarkets and schools.
The property itself is well proportioned and benefits from gas fired central heating and double glazing throughout. Ideal for a family or perhaps retirement, there are four good bedrooms including a master with ensuite. Outside there are gardens to the front and rear and for the DIY enthusiast, an excellent double-length garage which offers plenty of storage and workshop space.
On arrival a porch and front door lead to a good sized and welcoming reception hall with useful understairs storage cupboard and door to a ground floor cloakroom with WC. The lounge or sitting room is very spacious and has a central brick fireplace, two rads, double glazed doors to the rear gardens, coving to ceiling and a bay window to the front. A separate dining room then provides space for entertaining, and at the rear of the house the kitchen is well equipped with a range of fitted units, which incorporate a Neff double oven, 4 ring Neff hob with extractor over, sink unit and breakfast bar. The kitchen is then supported by a useful utility room which has further fitted cupboards, a sink unit, wall mounted gas fired boiler and door to outside.
From the reception hall, a fully carpeted staircase leads up to the first-floor landing where there is access to the roof space and a door to a built-in airing cupboard with Smart Energy solar feed from the roof panels. The master bedroom has a range of useful built-in wardrobes and south facing window to the front. There are then three further bedrooms, all with a pleasant outlook over the cul-de-sac, or gardens and farmland at the rear. A family bathroom then completes the upstairs accommodation and has all the usual fittings.
Outside
The house forms part of an exclusive cul-de-sac and is approached by its own drive which provides off-road parking and leads to a very large double-length garage (33’4 x 9’3) with up and over automatic door to the front and door to one side giving direct access to the rear of the house. The gardens then lie to the front and rear of the house and are laid mainly to lawn, with a pathway to one side and a large patio at the rear. Here the gardens are well enclosed and include exterior lighting and a cold tap.
Services and Considerations
Mains water, electricity, gas and drainage are connected.
Tenure freehold
Council Tax Rating E
EPC Rating C 74/84
Broadband https://checker.ofcom.org.uk/
Mobile Coverage https://checker.ofcom.org.uk/
Flood Risk Link https://check-for-flooding.service.gov.uk/location/herefordshire
If you need help with, or are unsure about any of the information contained in these details, please let us know.
It is not our company policy to test services and domestic appliances, so we cannot verify that they are in working order. These and any matters relating to Rights of Way should be checked with your Solicitor or Surveyor.
Money Laundering Regulations Prospective purchasers will be asked to produce identification, address verification and proof of funds at the time of making an offer.
Directions
What3words //////yoga.ocean.matchbox
From the centre of Leominster take the A44 towards Kington and Brecon and proceed up the hill out of the town. Before reaching Morrisons supermarket, turn right into Buckfield Road and right again towards Woodfen Crescent. Continue down the hill and the property will be found on the right-hand side.
Misrepresentation Act 1967
These particulars are believed to be correct but their accuracy is not guaranteed nor do they form part of any contract.
















