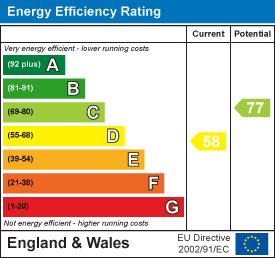The Folly, Marden - annexes and land
Guide Price - £895,000 Sold
Key features
With annexes, paddocks and stables. A very individual detached house beautifully presented throughout, together with a triple garage with guest suite, two holiday cottages and landscaped gardens, in all extending to approximately 2.25 acres.
- Wonderful detached family home
- Three good bedrooms, all with en suites
- Three main reception rooms
- Excellent kitchen/family room
- Two holiday cottages
- Triple garage with guest accommodation above
- Land, paddocks and stables
- Level gardens and enclosures
- Privately situated, with one other neighbour
- 12 minute run into Hereford
Notes and Comments:
Situation and Description
The Folly is well situated in open countryside and is protected by its own land and with only one other property nearby it offers considerable privacy. Only a few minutes away lie the villages of Marden and Bodenham, which between them offer a range of local facilities, with more extensive services at the market town of Leominster and at the cathedral city of Hereford.
In our view ‘The Folly’ offers an all too rare opportunity to buy an individual country property which has been well cared for and is versatile enough to offer enough space for a large family, or can offer income potential, if required. The main house is well proportioned and full of character and charm, whilst benefiting from double glazing, oil fired central heating, oak joinery, a spacious and well fitted kitchen and plenty of outside space. For the car enthusiast there is a triple garage and extensive parking with a very comfortable guest suite above. Two immaculate one bed cottages then offer ancillary space and the opportunity to provide income as holiday lets, or rentals. The gardens are level, and well-tended and three separate field enclosures adjoin a purpose-built stable block ideal for equestrian use.
On arrival, a covered porch and oak front door leads into a reception hall with understairs storage and doors to a useful study, which provides a quiet space to sit and work. The sitting room is a good size and has a fireplace with fitted wood burner, windows to side and doors leading into the garden room. The garden room benefits from windows and double doors overlooking the gardens and land and is a lovely space to sit and relax and includes a gas fire for colder days. The L-shaped kitchen/ breakfast room is undoubtedly the main hub of the house here and has a flagged floor, shuttered windows, exposed timbers plenty of cupboard space and a sizeable brick fireplace incorporating both a two-oven oil fired Aga and a two-oven electric Aga, offering plenty of cooking options! Other appliances such as a dishwasher and fridge are included. The kitchen is supported by a good-sized utility with all the usual fittings, a cloakroom, and a stable door to outside.
On the first floor there are three very comfortable bedrooms, all with their own en suite bathroom/shower rooms and excellent views. The master bedroom benefits from fitted wardrobes, and windows to both the front and rear.
Outside
The Folly is approached by a right of way over a track and then by its own private drive and extensive parking area to the front. From here access can be gained to two beautifully presented one bedroomed holiday cottages, both well appointed throughout with fitted kitchens, double glazing, shower rooms and private garden space.
Close to the main house a triple garage offers plenty of storage space and includes power and lighting with three sets of double doors to the front. An external staircase gives access to a first-floor guest suite, ideal for teenagers, with a large bedroom and en suite shower room.
The gardens and grounds are well enclosed by fencing and mature hedging with large level lawns surrounding the house interspersed with herbaceous and shrub borders. A large patio adjoins the garden room at the rear and makes the most of the evening sun.
The drive continues to one side and leads down to the paddocks and stables which are ideal for equestrian use. With two loose boxes, a tack room and feed store there is plenty of space as well as power and water. The land is divided into three enclosures and together with the gardens extends to approximately 2.25 acres.
Services and Considerations
Mains water and electricity connected. Private drainage.
Main heating oil fired and electric.
Tenure Freehold
Council Tax: E
EPC Rating D 58/77
Mobile Phone Coverage Vodaphone & EE
Broadband EE
It is not our company policy to test services and domestic appliances, so we cannot verify that they are in working order. These and any matters relating to Rights of Way should be checked with your Solicitor or Surveyor.
Prospective purchasers: Upon submitting an offer, we will require by law, proof of ID for all buyers. A picture ID and a separate address ID together with proof of funding.
Directions From Hereford take the A49 towards Leominster and Shrewsbury, and after 3 miles turn right for Moreton on Lugg and Marden. Continue for approximately ½ a mile passing over the railway line and river bridge and after a further half a mile turn left towards Marden. On entering the village turn left towards Bodenham and continue for just over 1 mile passing a large farm on the right. After a dip in the road, turn left onto a track and after a short distance bear right and the entrance to The Folly will be found on the left.
Misrepresentation Act 1967
These particulars are believed to be correct but their accuracy is not guaranteed nor do they form part of any contract.








































