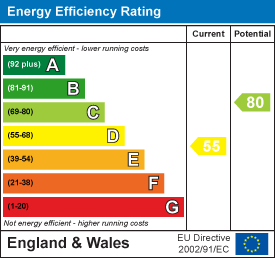8, Hither Bush, Lyde, Hereford
Guide Price - £620,000 Sold
Key features
A very comfortable and versatile executive style house, forming part of a small select development, only a short drive from the cathedral city of Hereford.
- Four bedrooms
- Two Bathrooms
- Three main reception rooms
- Excellent outside space
- Double garage
- Beautifully presented throughout
Notes and Comments:
Situation and Description
This select and small development is tucked away yet offers very easy access via the A49 to both Hereford (3miles) to the south and Leominster (8 miles) to the north. Both centres offer an extensive range of facilities and services, along with main line train stations. More locally, the village of Moreton on Lugg (within 1 mile) has a good general store and fish and chip shop, with further village facilities at the larger village of Wellington (2.5 miles).
This executive-style detached house offers beautifully presented and very adaptable accommodation that would suit a family or early retirement. With plenty of ground floor space including a large sitting room, snug, study and dining room, there is independent space to relax or work along with a modern fitted kitchen. The house includes double glazing throughout, all fitted carpets, LPG gas fired central heating and modern bathrooms. At the rear a large garden and huge sun terrace provides a fantastic space for barbecues, etc.
On arrival an oak front door leads into a good-sized reception hall and then to a very impressive sitting room. With a walk-in bay window to the front and glazed doors at the rear, there is plenty
of light and space as well as a large brick fireplace with fitted wood burner for colder evenings. A cosy snug or TV room provides additional space to sit and relax and at the rear of the house a small study offers a quiet space to work. A contemporary and well-appointed kitchen adjoins a light and bright breakfast/dining room and offers space for the family to gather with direct access onto the rear patio. The kitchen has plenty of cupboard space along with a number of integrated appliances including a Siemens double oven, 5 ring gas hob, extractor, two fridges and a built-in dishwasher. The ground floor space is then supported by a cloakroom and a useful utility room with space for all the usual appliances as well as a wall mounted Worcester boiler. The utility also has direct access into the double integral garage, which currently provides additional storage space.
From the reception hall a fully carpeted staircase leads up to the first-floor landing with built in airing cupboard with pressurized hot water cylinder. The master suite has a range of built-in wardrobes, views over the rear gardens and a large and beautifully appointed en-suite, with both a bath and separate shower. The remaining three bedrooms also have built in wardrobes and are supported by a modern family bathroom with fully tiled surrounds, a power shower over the bath and wall-hung sink and WC.
Outside
The house is approached by a council adopted road and its own drive which provides parking for two cars and leads to a double garage with twin up and overdoors. The gardens to the front are landscaped with central path flanked by small lawned areas and herbaceous borders. A private path to one side of the house then leads to the large rear garden which is well enclosed by wooden fencing. Laid mainly to lawn with a garden shed and a few small trees, the garden is a good size with a huge patio or sun terrace running the full width of the house. With double doors from the sitting room and dining room, this area is ideal for outdoor entertaining and an excellent feature of the property. The patio also incorporates a decked area and there is exterior lighting and power as well as a nearby covered store.
Services and Considerations
Mains water and electricity
LPG heating with underground tank
Bio disk drainage system shared with all 12 residents £36.50pcm
Tenure Freehold
Council Tax Band F
EPC Rating D 55/80
Mobile coverage TBC
Broadband Full Fibre
It is not our company policy to test services and domestic appliances, so we cannot verify that they are in working order. These and any matters relating to Rights of Way should be checked with your Solicitor or Surveyor.
Prospective purchasers: Upon submitting an offer, we will require by law proof of ID for all buyers. A picture ID and a separate address ID together with proof of funding
Directions
///totally.flank.mandolin
From Hereford proceed north towards Leominster and Shrewsbury and after approximately 2 miles, pass Lyde Church on the right-hand side and take the next left hand turning towards Upper Lyde. Follow this small lane for a short distance and Hither Bush Close will be found on the right-hand side.
Misrepresentation Act 1967
These particulars are believed to be correct but their accuracy is not guaranteed nor do they form part of any contract.





















