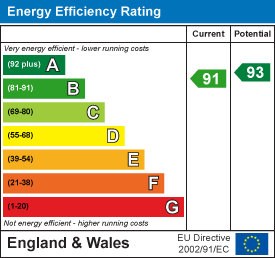Foxwhelp, St Marys View, Dilwyn, Hereford
Guide Price - £785,000 Sold
Key features
On the edge of this charming rural village, a well-designed and energy efficient contemporary house, full of light and space, with landscaped gardens and attractive views.
- Four double bedrooms
- Three bathrooms
- Stunning open plan kitchen area
- Underfloor heating
- Triple glazing and air source heat pump
- Landscaped gardens and attractive views
Notes and Comments:
Situation and Description
The pretty village of Dilwyn lies in north-west Herefordshire and offers a rural village lifestyle with a thriving community. Centred around the church, there is a small primary school and a popular locally run village pub. The larger village of Weobley lies only three miles away and offers a good range of facilities including a doctor’s surgery, a dentist, a secondary school, cafes and restaurants, a butcher, hairdressers and more. The Market town of Leominster (6 miles) is just a short drive away and offers more extensive facilities as well as a mainline train station.
This striking contemporary property was completed in 2021 and is part of a small and very exclusive development created by a highly regarded local developer, JDW. Designed to provide very comfortable and energy efficient space throughout, the house includes an air source heat pump, with mechanical ventilation heat recovery system, photo voltaic panels, underfloor heating and triple glazing. Bi-fold doors open from both the kitchen/ breakfast room and the living space to seamlessly blend the indoor and outdoor space. There are polished concrete floors on the ground floor, with engineered oak floors upstairs, as well as fitted wardrobes in all of the bedrooms. With its own large, covered balcony and stunning views, the master suite includes both a shower room and dressing area. Outside there are landscaped gardens, as well as a double garage with car charging point.
On arrival, a front door leads into a reception hall which opens out into a large kitchen breakfast room, with bi-fold doors opening directly out to the gardens and sun terrace providing plenty of natural light. Well-appointed, the kitchen includes a range of fitted units which include pan drawers and a pantry cupboard, together with a combined workstation and breakfast bar. There are also a range of AEG integrated appliances including oven, hob, dishwasher, full height fridge and separate freezer.
The living area again offers lots of space and has a fireplace with a fitted Stovax wood burner. There is also integrated wiring for a smart TV and bi fold doors to one wall enjoy open views and lead out o a covered sun terrace. A separate study then offers a quieter space to work, and the ground floor is also supported by a cloakroom and well-equipped utility.
From the reception hall an oak staircase leads up to a first-floor landing, with access to roof space and picture windows at either end enjoying lovely open views. The main bedroom has its own dressing room with a range of fitted wardrobes, as well as an en suite shower room and large sliding doors that lead out to a covered balcony. There are then three further double bedrooms including a guest suite and a separate family bathroom.
Outside the house is initially approached by a shared driveway and then by its own large private parking and turning area that leads to a large and very useful double garage. There is direct access from the utility into the garage, a car charging point, access to a large attic space, and a remote-controlled door.
The gardens, although young, have been beautifully landscaped and include lawned areas interspersed with specimen trees, tall ornamental grasses, shrubs, floral borders a raised herb garden. The sun terraces wrap around the house and make the most of the properties’ outlook and there are comfortable areas to sit and relax. A separate vegetable section is well enclosed and has three raised beds as well as a new greenhouse and young fruit trees. The development also includes a shared orchard which is managed by the four property’s.
Services and Considerations
Mains water, drainage and electricity connected.
Heating and hot water provided by an air source heat pump and 12 P.V. panels on the roof of the garage. Underfloor heating throughout the house with radiators in the bath and shower rooms. Tenure: Freehold
Council Tax: F / EPC Rating B 91/93
Mobile Phone Coverage (tbc by client) Broadband (tbc by client)
It is not our company policy to test services and domestic appliances, so we cannot verify that they are in working order. These and any matters relating to Rights of Way should be checked with your Solicitor or Surveyor.
Prospective purchasers:
Upon submitting an offer, we will require by law, proof of ID for all buyers. A picture ID and a separate address ID together with proof of funding.
Directions
///knocking.begins.laugh
From Leominster enter the village of Dilwyn from the A4112 and proceed down the hill. Opposite the village church turn left towards the school and continue for approximately a third of a mile before turning right into St Marys View. Foxwhelp is the second house on the left-hand side.
Misrepresentation Act 1967
These particulars are believed to be correct but their accuracy is not guaranteed nor do they form part of any contract.































