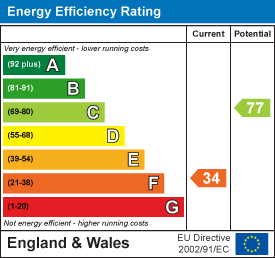Luiten House, Brockhampton, Herefordshire
Guide Price - £595,000 Sold
Key features
A rare opportunity to buy a very individual detached house, formerly the village school and now a comfortable private house which is full of charm, whilst offering adaptable living space and all set in established gardens in this highly desirable village.
- No onward chain
- Very individual property
- Former village school
- Large living space
- Study and ancillary space
- Three/four bedrooms
- Two bathrooms
- Parking and garaging
Notes and Comments:
Situation and Description
This very attractive house lies in southeast Herefordshire and forms part of one of the county’s most desirable villages. It enjoys rural views over the village and offers easy access via the nearby B4224 to both the Cathedral city of Hereford (9 miles) and the market town of Ross on Wye, as well as the M50 (8 miles). The larger village of Fownhope (3 miles) offers an excellent range of local facilities with a village store, doctors’ surgery, private leisure club, restaurant and public house, butchers and more. There are then some outstanding walks right on the doorstep along the beautiful Wye Valley which is designated as an area of outstanding natural beauty.
Built in 1876 and formerly the village school, Luiten House is an attractive stone building which has been sympathetically converted to offer comfortable and unique living accommodation. The school bell is still in place and the original schoolroom is now a very comfortable sitting room with a partly vaulted ceiling. There is plenty of additional ground floor space which benefits from oil fired central heating as well as lots of character features and very pretty well-established gardens.
On arrival, a front door leads into a welcoming entrance hall with quarry tiled floor and door to very useful ground floor shower room. The main living space is full of light with windows enjoying attractive views, a partly vaulted ceiling, exposed stone walling and a stone fireplace with fitted wood burner for colder evenings. The sitting room then opens into the dining room making the whole area ideal for entertaining. Next door a practical kitchen has original wood block flooring together with tiled working surfaces with an inset 4 ring hob, twin bowl sink, double oven and plenty of cupboard space.
Also, on the ground floor a music room has plenty of character with wood block floor, exposed ceiling timbers and glazed doors leading directly to a large patio. This room also doubles as a fourth bedroom. The remaining space then includes a good sized and practical utility room and a study.
On the first floor there are three double bedrooms two with roof lights with far reaching views and open loft space, ideal for teenagers. The main bedroom is an excellent space and is full of character with a vaulted ceiling, stone walling, plenty of wardrobe space and windows at one end with a lovely rural outlook. The bedrooms are then supported by a bathroom with all the usual fittings.
Outside
Luiten House is approached from a small unadopted lane by its own private driveway which leads to a parking and turning area to the front of the house. Double doors then lead into a very useful garage with roof light storage over and door directly through to the reception hall.
The gardens are then delightful and are well enclosed by stone walling and mature hedging with pathways leading around the house. Well stocked with a variety of shrubs and plants the gardens in the main lie to the rear and are laid to lawn with a summerhouse, raised beds and a sunken sun terrace with built in barbecue, seating and pergola above. An external oil-fired boiler heats the radiators and hot water and there is external lighting and a useful garden store.
Services and Considerations
Mains electricity and water, private drainage to a septic tank, oil-fired central heating.
Tenure Freehold
Council Tax Rating F
EPC F 34/77
Mobile Phone Coverage 4G/5G
Broadband Fibre
It is not our company policy to test services and domestic appliances, so we cannot verify that they are in working order. These and any matters relating to Rights of Way should be checked with your Solicitor or Surveyor.
Prospective purchasers: Upon submitting an offer, we will require by law proof of ID for all buyers. A picture ID and a separate address ID together with proof of funding.
Directions
///twigs.roofed.petulant
From Hereford take the B4224 towards Hampton Bishop passing through the village of Fownhope and continue over the hill before turning right for Brockhampton and the cricket ground. Proceed up the hill and into the village and Luiten house will be found on the right-hand side.
Misrepresentation Act 1967
These particulars are believed to be correct but their accuracy is not guaranteed nor do they form part of any contract.





















