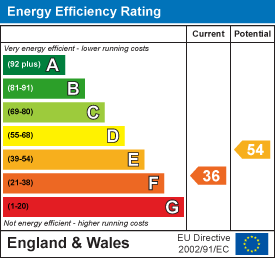No 2 The Courtyard, Wessington Court, Woolhope, Hereford
Guide Price - £450,000
Key features
Full of character, with large rooms and high ceilings, a unique ground floor wing of a large country house, offering very comfortable living space all in a parkland setting on the edge of the highly desirable village of Woolhope.
- Two/three double bedrooms
- Impressive sitting room
- Large kitchen/ breakfast room
- Basement conversion
- Many period features
Notes and Comments:
Situation and Description
Woolhope is a delightful rural village tucked well away from main roads in rolling Herefordshire countryside. There is a village church and excellent pub within walking distance as well as a tennis club and a nature reserve. The larger village of Fownhope is 3 miles away and offers an excellent range of services, including a private leisure club, doctors’ surgery, pubs and restaurants, a butchers’ and more. The cathedral city of Hereford is also within easy reach and has an extensive range of facilities including a mainline train station.
2 The Courtyard forms part of a large country house which has since been divided to create a number of very individual properties in a delightful setting. In essence now the ground floor wing of the main house, the property still retains much of its original character and offers large and adaptable living space. Greatly improved by the current owners, the accommodation is light and bright with a very comfortable sitting room and large and well-appointed kitchen/breakfast room. The accommodation benefits from oil fired central heating throughout, a converted basement provides gym and office space and there is a delightful walled garden with lovely views.
On arrival, a large front door leads into a very spacious hall with sash windows to the front, radiators, quarry tiled floor and archway to a rear study area with built in cupboard.
The main sitting room is an impressive space and has sash windows to the front, a fitted carpet, fireplace at one end with wood burner and glazed doors leading to the gardens. The adjoining kitchen/breakfast room is very stylish and has a quarry tiled, floor windows to the front and rear, a fitted contemporary kitchen with a range of appliances, and a porch to outside which doubles as pantry space.
A separate dining room is ideal for entertaining and has a painted concrete floor, a decorative fireplace, high ceiling and windows overlooking the drive. The dining room could also act as a third bedroom if required. There are then two very large double bedrooms which offer plenty of space with painted floors, shuttered windows and storage space. The bedrooms are then supported by a shower room and separate wet room with all the usual fittings.
From the study area, a staircase leads down to a very smart basement conversion with electric underfloor heating, borrowed light attractive flooring. There are three rooms currently used as an office and gym.
Outside
The property is approached from the main drive by its own private drive, which provides a right of way for two adjoining properties and leads to a large parking and turning area. There is an attractive courtyard to the front with electric car charging point and wood store. To the rear there is a small but delightful south facing walled garden, with deep fill conical and rectangular raised beds, a large seating area, barbecue space and far-reaching views.
Services and Considerations
Mains electricity, water and drainage
Oil-fired central heating and electric underfloor heating in parts
Tenure freehold
Council Tax Rating D
EPC Rating F 36/54
Broadband https://checker.ofcom.org.uk/
Mobile Coverage https://checker.ofcom.org.uk/
Flood Risk Link https://check-for-flooding.service.gov.uk/location/herefordshire
If you need help with, or are unsure about any of the information contained in these details, please let us know.
It is not our company policy to test services and domestic appliances, so we cannot verify that they are in working order. These and any matters relating to Rights of Way should be checked with your Solicitor or Surveyor.
Money Laundering Regulations Prospective purchasers will be asked to produce identification, address verification and proof of funds at the time of making an offer.
Directions
What three words ///hardens.pairings.policy
From Hereford, proceed in an easterly direction on the B4224 towards Fownhope. Continue on this road into the village of Mordiford and take the second left hand turning (just past The Moon Inn) towards Woolhope. Continue on this road, slowly climbing up the hill and pass through Haugh Woods and then continue across Broadmoor Common to Woolhope. At the T-junction turn right for Fownhope and just before leaving the village turn right at the lodge house to Wessington Court. Take the second left hand driveway to a gravelled parking area and 2 The Courtyard will be found on the left.
Misrepresentation Act 1967
These particulars are believed to be correct but their accuracy is not guaranteed nor do they form part of any contract.




















