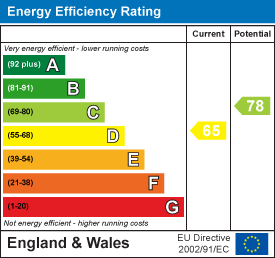8 The Vineyards, Winforton, Hereford
Guide Price - £425,000 Sold - Subject To Contract
Key features
Forming part of this sought-after and easily accessible west Herefordshire village, a very attractive detached house, occupying a cul-de-sac position, with far-reaching southerly views at the rear.
- Four bedrooms
- Master bedroom with en-suite and dressing area
- Large sitting room
- Detached garage
- Attractive gardens
Notes and Comments:
Situation and Description
Lying in the heart of the Wye Valley, the popular village of Winforton offers an attractive village church and village pub and is within easy reach of the ever-popular market town of Hay on Wye. Hay is now world famous for its annual literacy festival, as well as being a gateway to the beautiful Black Mountains. The nearby village of Whitney on Wye has a garage and store along with a pub and restaurant. More extensive facilities can then be found at the Cathedral City of Hereford, where there are various shops and supermarkets, The Courtyard Theatre, a multiplex cinema and main line train station.
8 The Vineyards is an attractive modern detached house which offers good sized living accommodation laid out over two floors. Benefits include double glazing and oil-fired central heating, along with all fitted carpets. Facing almost due South at the rear, the house has a lovely sunny outlook with far reaching views across farmland to Merbach Hill. The house is well appointed throughout, with a modern kitchen, a large sitting room with an impressive fireplace, along with an excellent study or home office with a range of fitted desks. In addition, the main bedroom has a dressing area with fitted wardrobes and a good-sized en-suite shower room.
On arrival, a front door leads into a welcoming and spacious reception hall with a separate cloakroom and doors into a large sitting room with exposed ceiling timbers, windows to the front and glazed doors and windows overlooking and leading out to the rear gardens.
At the rear of the house and again enjoying a lovely outlook, the kitchen is well appointed with a
range of fitted cupboards and drawers, together with a number of appliances including a built in single oven with built in microwave above, built in fridge and freezer, built in wine cooler, built in dishwasher, four ring induction hob with extractor over and cupboard housing an oil-fired central heating boiler. A large archway then leads into the dining area with double glazed windows to the side and separate access from the hallway.
From the reception hall a staircase leads up to the first-floor landing where there is a built-in airing cupboard and access to the roof space. The master bedroom is again a good size with windows to the front and rear, a dressing area with built-in double wardrobes and a door to an en-suite shower room with under-floor heating, double shower cubicle and all the other usual fittings. There are then three further individual bedrooms, one with far-reaching southerly views, and a separate family bathroom with a bath with a shower over, WC, wash handbasin and window to side.
Outside
The property is approached from the cul-de-sac, by its own stoned driveway which leads to a very useful detached single garage, measuring (19’ x 10’2”), with double doors to front, power points, lighting, window and personal door to rear. The front gardens are laid mainly to lawn with a herbaceous border, shrubs and pathways to either side of the house. The rear gardens enjoy a very sunny aspect and include a patio, level lawn, number of fruit trees, herbaceous borders, a vegetable section and solar shed, all enclosed by larch lap fencing and mixed hedging.
Services and Considerations
Mains electricity, mains water, oil fired central heating, private drainage to a BioDisc System with a service charge of £15 - £20 per month
Tenure Freehold
Council Tax Band E
EPC Rating D 65/78
Mobile coverage 4G
Broadband BT
Flood Risk Link https://check-for-flooding.service.gov.uk/location/herefordshire
If you need help with, or are unsure about any of the information contained in these details, please let us know.
It is not our company policy to test services and domestic appliances, so we cannot verify that they are in working order. These and any matters relating to Rights of Way should be checked with your Solicitor or Surveyor.
Prospective purchasers: Upon submitting an offer, we will require by law proof of ID for all buyers. A picture ID and a separate address ID together with proof of funding.
Directions ///requiring.timing.bookshelf
From Hereford take the A438 sign posted to Brecon and continue on this road for approximately 12 miles. At Willersley bear left, continuing on the A438 and at Winforton proceed into the village passing The Sun Inn on the right-hand side, and then turn left into Bakers Lane. After a short distance turn right into The Vineyards and Number 8 will be found on the left-hand side.
Misrepresentation Act 1967
These particulars are believed to be correct but their accuracy is not guaranteed nor do they form part of any contract.






















