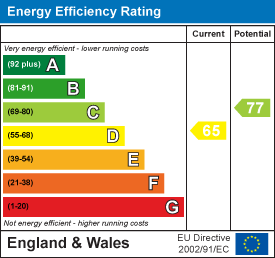Shelwick Farm, Shelwick, Hereford
Guide Price - £649,000
Key features
Ideal for a growing family, a fantastic opportunity to purchase a large former farmhouse situated in a sought after location on the edge of Hereford. With plenty of adaptable living space, ample parking and south facing gardens the house also makes the most of its location with a 10.5 K solar array and improved insulation, giving the house a D band energy rating.
- Six bedrooms
- Four reception rooms
- Large kitchen
- 10.5kW Solar Array and 10kWh Solar Edge battery
- Double glazing and central heating
Notes and Comments:
Situation and Description
The small hamlet of Shelwick lies on the northern side of the cathedral city of Hereford, just a short drive from the city centre. Hereford has a bustling centre with a choice of shops, cafes, pubs and eateries, as well as a multiplex cinema, theatre and a wide range of excellent schools and colleges. The historic cathedral lies in the heart of the city and overlooks the beautiful River Wye which runs through the county, which is renowned for its natural beauty, with rolling countryside offering plenty of outdoor activities and walks.
Shelwick Farm is a very spacious former farmhouse, that offers extensive and versatile family accommodation throughout. Facing due south, it occupies a large and sunny 0.3-acre plot and makes the most of its position with a recently installed Solar Array with 25 solar panels and a Solar Edge Inverter as well as a Solar Edge 10kWh battery. In addition, the house includes double glazing to the majority of windows, oil fired central heating, a number of feature fireplaces and a large kitchen and utility space.
Initially approached from a small lane, a private drive offers extensive parking and turning space. A covered porch and front door lead into a reception hall and then into the first of three large reception rooms. With a dual aspect and fireplace at one end, the study, which could be used as a living room, is a quiet space to relax and work. Next door a large sitting room has glazed doors leading out to the patio and gardens, a fireplace with fitted wood burner, a window seat and fitted bookshelves which open to reveal an understairs cupboard. A door then leads through to a dining room which has attractive and probably original block pine herringbone flooring, a large fireplace, wall lights and glazed doors leading out to the gardens. At the rear of the house a large and practical kitchen/ breakfast room has a range of fitted cupboards, plenty of workspace, windows to the rear, roof lights, and an adjoining pantry as well as a large utility room, which houses the Mistral oil fired central heating boiler.
Continuing through the dining room there is a hallway, off which are two ground floor bedrooms and bathroom. Also from the dining room, towards the rear of the house, steps drop down to a useful playroom, or seventh bedroom.
From the sitting room an enclosed staircase then leads up to a first-floor landing and to four individual bedrooms. The main bedroom is light, spacious and overlooks the gardens with distant views over countryside. The remaining bedrooms are also south facing and are supported by a family bathroom and separate WC.
Outside
Shelwick Farm stands in a good size plot and has established gardens which include a small group of mature trees which offer shade as well as adventure for youngsters. The majority of the garden is laid to lawn and adjoins a large sun terrace that runs the length of the house. A pathway leads round to a garden store which also houses the Solar Edge 10kw battery and the feed from the 25 solar panels which between them produce 10.5 kilowatts. The path then continues around to the rear, where there is further parking space and hardstanding area.
At the end of the drive a detached garage which has been sub-divided and offers workshop space and a separate gym with power and lighting.
Services and Considerations
Mains water and electricity
Private shared waste treatment plant
Tenure freehold
Council Tax Rating G
EPC Rating D 65/77
Mobile coverage 3G / 4G
Broadband Full Fibre
Flood Risk Link https://check-for-flooding.service.gov.uk/location/herefordshire
If you need help with, or are unsure about any of the information contained in these details, please let us know.
It is not our company policy to test services and domestic appliances, so we cannot verify that they are in working order. These and any matters relating to Rights of Way should be checked with your Solicitor or Surveyor.
Money Laundering Regulations Prospective purchasers will be asked to produce identification, address verification and proof of funds at the time of making an offer.
Directions
What3words ///unfocused.couches.copy
From Hereford take the A465 towards Worcester and proceed out of the city down Aylestone Hill. At the roundabout proceed straight over towards Sutton St Nicholas and after passing under the bridge, turn left for Shelwick. Continue on this lane for about a ¼ of a mile and Shelwick Farm will be found on the left-hand side.
Misrepresentation Act 1967
These particulars are believed to be correct but their accuracy is not guaranteed nor do they form part of any contract.




















