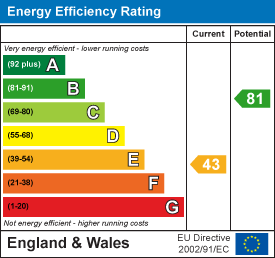The Cottage, Orchard Close, Hereford in a tucked away location
Offers Over - £475,000
Key features
In a tucked away location, yet in the heart of a popular residential area, a newly refurbished and extended detached cottage, set in large gardens with extensive parking and planning for a large garage.
- Four bedrooms
- Three bath/shower rooms
- Large kitchen/breakfast room
- Well enclosed gardens
- Currently planning consent to erect a garage.
Notes and Comments:
Situation and description
Orchard Close is part of a well-established residential area which lies on the northern edge of Hereford, just a short drive away from the city centre. Hereford offers an extensive range of facilities with a choice of shops and restaurants, a multiplex cinema, mainline train station, theatre, schools, and much more. In Holmer itself, there is a village church, a very useful local convenience store and newsagent, and a nearby Travel Lodge.
‘The Cottage’stands in a good-sized plot and is approached by its own private gated driveway which leads down to the house and to a large parking area. Standing in a generous plot the property has recently been modernised and extended by a local builder, and now offers very comfortable four-bedroom living accommodation. There is a large and well-fitted kitchen/breakfast room, with direct access to the gardens, a master bedroom with en suite shower room, double glazing, throughout, newly carpeted or polished tiled floors, attractive oak internal doors, modern electric heating, and a ground floor shower room.
On arrival, a front door leads into a useful enclosed entrance porch which in turn opens into the main sitting room. This room adjoins a cosy snug or study and both rooms have newly fitted carpets and windows to the front . The kitchen/ family room lies at the other end of the cottage and has a triple aspect as well as glazed doors to the gardens and sun terrace. Well-appointed throughout, there are plenty of fitted units with working surfaces above, a breakfast bar and a range of built in appliances including hob, double oven, dishwasher, fridge and freezer. There are then windows on three sides and double doors leading out to the gardens.
A rear entrance hall also offers access to outside and leads to a useful utility room and separate ground floor shower room.
From the study/snug, a staircase leads up to the first-floor landing and then the master bedroom which offers plenty of space, has a dual aspect and an en-suite shower room. There are then three further bedrooms which are supported by a good sized family bathroom.
Outside
Orchard Cottage stands in a large plot which is well enclosed and offers a good degree of privacy. Currently laid to lawn, the garden offers huge potential for a keen gardener and has enough space to erect a small workshop or garden store. In addition there is planning approval for the erection of a large garage, if required.
Services and considerations
All mains electricity, water and drainage
Tenure freehold.
Council Tax Banding D
EPC E 43/81
Broadband TBC
Mobile Phone Coverage TBC
It is not our company policy to test services and domestic appliances, so we cannot verify that they are in working order. These and any matters relating to Rights of Way should be checked with your Solicitor or Surveyor.
Prospective purchasers: Upon submitting an offer, we will require by law proof of ID for all buyers. A picture ID and a separate address ID together with proof of funding.
Directions
///brass.atoms.wishes
From Hereford city centre take the A49 in a northerly direction towards Leominster and Shrewsbury and proceed for just over a mile passing B&Q and Hereford Leisure Centre.
At the roundabout turn left, and then take the second right hand turn into Orchard Close. After a short distance the drive to Orchard Cottage will be found in front of you.
Misrepresentation Act 1967
These particulars are believed to be correct but their accuracy is not guaranteed nor do they form part of any contract.











