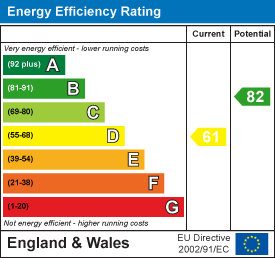4, Chestnut Lane, Burghill, Hereford
Guide Price - £525,000 Sold
Key features
Forming part of an exclusive and highly desirable development, a very spacious and attractive house with south-facing gardens overlooking parkland.
- Very spacious and attractive house
- Family bathroom and en suite
- Quiet and peaceful location
- With access to parkland
- Garage with first floor and parking
- South facing gardens overlooking parkland
Notes and Comments:
Situation and Description
St Mary’s Park lies between the very popular village of Burghill and the outer edge of the cathedral city of Hereford. Formerly the site of a large Victorian hospital, this exclusive development combines a mix of period architecture and modern design, set in established communal gardens and parkland.
The village of Burghill has a thriving community centered around a lovely village church with the added benefit of a community hall, primary school and a very popular golf course with its own restaurant. The nearby village of Tillington also provides a public house, cricket club and village shop with more extensive facilities available at the cathedral city of Hereford which lies only 2 miles away.
Field View House has been converted from a range of original hospital buildings and is one of the largest of its type. Internally it offers a mixture of modern and period features, high ceilings, sash windows, fielded panel doors, picture and dado rails and much more. On the ground floor an impressive drawing room has a south facing bay at the rear with sash windows and glazed
door overlooking and giving access to the rear gardens and parkland. Throughout the house there is a feeling of light and space and at the front there is both allocated and visitor parking, along with access to an excellent garage with studio/workroom above.
On arrival a front door leads into a welcoming and large reception hall with high ceiling, dado rail, original pillar which rises to the first floor, good sized cloakroom and large walk in under stairs storage cupboard and separate wine store. A door then leads into an impressive drawing room which has plenty of elbow room and includes a decorative fireplace, picture rail, radiators, fitted carpet and door to large walk in storage cupboard. A separate dining room again has south-facing windows and offers an ideal space for entertaining. A sizeable kitchen/breakfast room is then the main hub of the house and is well appointed with an extensive range of fitted wall and floor cupboards which incorporate a range of appliances including an electric oven, 4 ring gas hob, extractor, fridge, freezer, dishwasher and central workstation. In addition, there is space for a washing machine and a Worcester Greenstar gas fired central heating boiler.
From the reception hall a staircase rises to a large first floor landing with access to a built-in airing cupboard and separate linen cupboard. The master bedroom again offers a huge amount of space, with a large south facing bay window, high ceiling and en suite bathroom with all the usual fittings. There are then a further three excellent bedrooms, one with fitted bookshelves and built-in wardrobes, a guest suite with en suite bathroom and a very large family bathroom with both bath and separate shower.
Outside
The property enjoys the benefits of the exclusive and immaculately cared-for communal gardens and parkland, including a deer park, a children’s play area and a large central pond full of wildlife. Immediately to the front of the house there are designated parking spaces along with visitor parking and an enclosed bin store. The main garden lies to the rear and is well enclosed on all sides and has a central lawn, sun terrace and herbaceous borders with far-reaching southerly views.
Services and Considerations
All mains’ services are connected
Council Tax Rating F
EPC Rating D 61/82
Tenure: Freehold
Mobile coverage TBC
Broadband TBC
Management Fee £480 per annum
Shared responsibility for gutter clearance £80 per annum
Share responsibility for mowing of grass embankment £45 per annum
Shared responsibility for driveway maintenance and upkeep of bin store
It is not our company policy to test services and domestic appliances, so we cannot verify that they are in working order. These and any matters relating to Rights of Way should be checked with your Solicitor or Surveyor.
Prospective purchasers: Upon submitting an offer, we will require proof of ID by law for all buyers. A picture ID and a separate address ID together with proof of funding.
Directions
///tenure.removal.processor
From Hereford proceed initially in a westerly direction on the A438 towards Brecon. Pass along Whitecross Road for approximately three quarters of a mile and at the roundabout bear right onto the A4110 towards Canon Pyon. Continue to the next main road junction and at the lights bear left into Roman Road and after 200 yards turn right towards Burghill and Tillington. Continue on this road for approximately half a mile and turn right into the development. Take the second right-hand turn into Chestnut Lane and continue to the end where the property will be found on the left-hand side.
Misrepresentation Act 1967
These particulars are believed to be correct but their accuracy is not guaranteed nor do they form part of any contract.

















