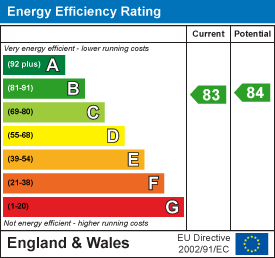17, Woodfield Gardens, Belmont, Hereford
Guide Price - £317,500
Key features
In a sought after and select location, adjacent to Belmont Abbey, an extremely spacious and well-designed first floor apartment, forming part of a very attractive development for over 50’s living, set in beautiful communal gardens with separate parking and its own garage.
- Three bedrooms one currently used as a study
- Large living room with covered porch
- Two en suite shower rooms
- Excellent fitted kitchen
- Designed specifically for over 50's
- Landscaped communal gardens
Notes and Comments:
Situation and Description
This attractive development lies within the grounds of Belmont Abbey, on the southern edge of the cathedral city of Hereford. There are an extensive range of facilities nearby with a Tesco superstore at Belmont, as well as a doctors’ surgery and Medical Centre.
A regular nearby bus service from the A465 runs to and from the city centre which provides an excellent choice of shops, cafes and restaurants along with a mainline train station. To the south are the market towns of Monmouth and Abergavenny, and nearby there are woodland walks.
Designed specifically for the over 50’s, this very quiet and unique development comprises a mix of houses and apartments arranged around very neat, landscaped gardens. No. 17 is a very spacious and beautiful first floor apartment which has lovely views to the front and rear and offers versatile accommodation throughout. Well-appointed and accessed by either stairs or a lift, features include an entry phone system, double glazing and central heating throughout, plenty of light and space, recently fitted carpets, fielded panel doors and a covered balcony overlooking the communal gardens. In addition, the apartment has its own garage and there is visitor parking nearby.
On arrival, a communal front door with secure entry system leads into a reception hall with stairs or an internal lift leading to the first floor. A front door then leads into the apartment with a wide hallway providing access to all the rooms. The sitting room offers lots of space and has a dual aspect along with glazed doors that lead out to a private covered balcony with tiled floor which has a southerly aspect and overlooks the communal gardens. The kitchen/breakfast room also offers plenty of space and also has a dual aspect. Offering a range of fitted units which incorporate a double sink, single oven, hob and extractor as well as providing space for and plumbing for other appliances. The main bedroom has a lovely outlook towards woodland and includes a range of fitted wardrobes to one wall and a very comfortable en suite shower room. There is a guest suite again with its own en suite shower room, a study and dining room either of which could be a third bedroom. All the rooms are then supported by a cloakroom and built-in storage cupboards in the hall.
Outside
This development lies next to Belmont Abbey and is approached from the Abbey entrance and a road that leads to a large parking area. This very attractive development combines both houses and apartments that surround landscaped communal gardens with a large central pond that often attracts an assortment of wildlife. Pathways lead around the gardens and provide access to the frontages and include courtesy lighting at night. The apartment also then benefits from its own single garage with an up and over door to the front, providing secure parking and storage space.
Services and Considerations
Mains gas, electricity, and water
Service charge: £185 pm includes building insurance, sewerage/drainage maintenance of lifts, gardening of communal areas, etc
Tenure Leasehold 999 years from 2006 (the apartment owners also own the lease)
Council Tax Band: D
EPC rating B 83/84
Mobile Phone Coverage 4G
Broadband Fibre
Flood Risk Link https://check-for-flooding.service.gov.uk/location/herefordshire
If you need help with, or are unsure about any of the information contained in these details, please let us know.
It is not our company policy to test services and domestic appliances, so we cannot verify that they are in working order. These and any matters relating to Rights of Way should be checked with your Solicitor or Surveyor.
Prospective purchasers: Upon submitting an offer, we will require by law, proof of ID for all buyers. A picture ID and a separate address ID together with proof of funding.
Directions
///lace.collision.dinner
From Hereford leave the city on the A465 to Abergavenny and after passing Tesco’s proceed straight across at the roundabout and take the next right hand turning towards Ruckhall. Turn first left into Belmont Abbey and follow the lane to the main visitor car park on the right. Access can then be gained on foot via the front of the development by passing through the attractive formal gardens and Number 17 will be found in the corner, on the left-hand side.
Misrepresentation Act 1967
These particulars are believed to be correct but their accuracy is not guaranteed nor do they form part of any contract.


















